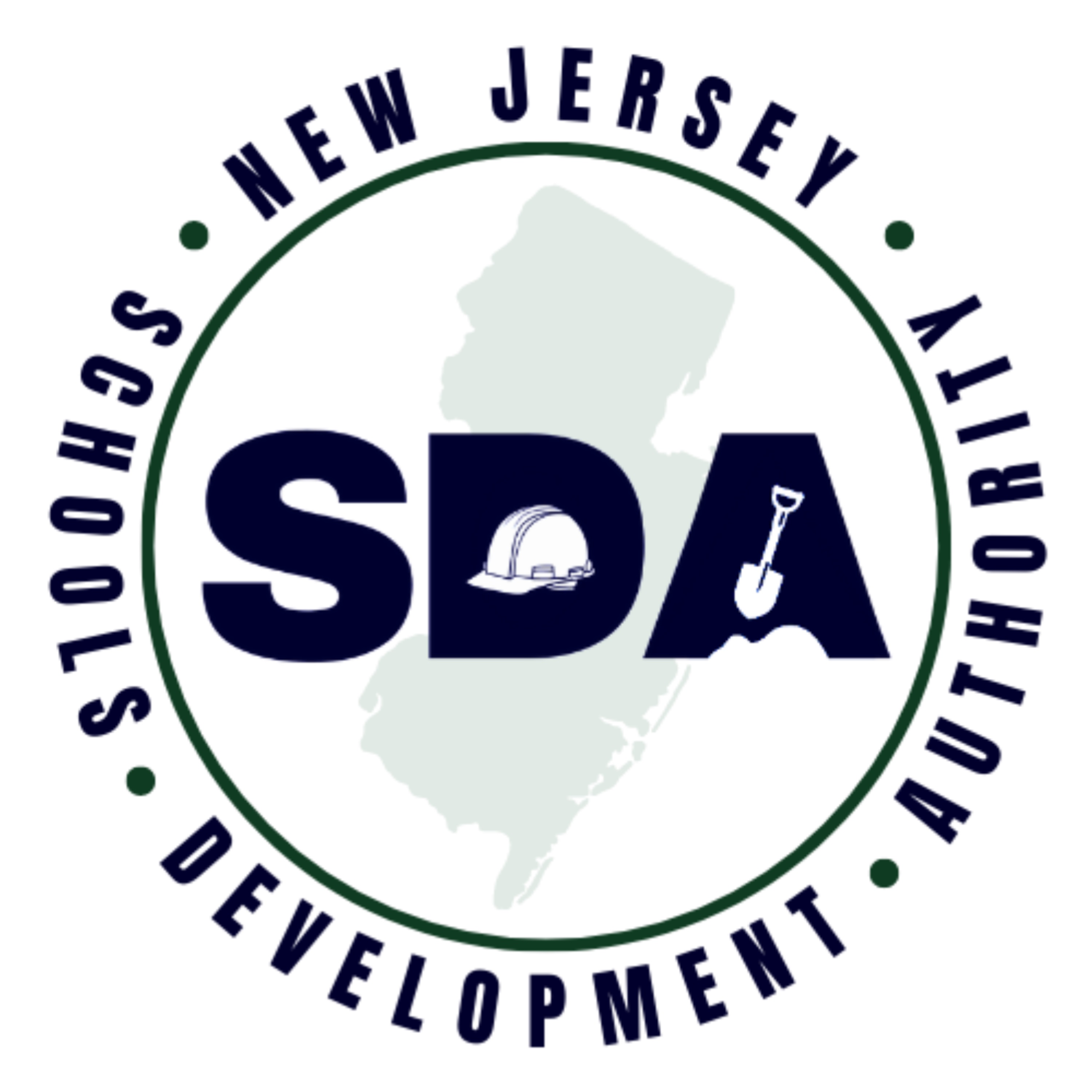|
Public School #24 was an existing multi-story brick school. The original structure was built in 1902; an addition was added in 1999. The school is approximate 76,000 square feet and houses 780 kindergarten through 8th grade students. Public School #24 has received renovations and alterations, new masonry, metal panel/tile, and a glass structure of approximately 33,500 square feet that was constructed on the site of the existing school and linked to the facility by a new closed entry element. Renovations and additions included then construction of a state-of-the-art media center, alterations to the main office, 9 general classrooms for grades 1 and 2, community health center with classroom, and auditorium, alterations and an addition to the cafeteria and kitchen, addition of a new gymnasium and 2 new science rooms and replacement of entire HVAC system. Also, Health and Safety work performed at the school included new emergency and exit lighting system, restoration and cleaning of exterior building masonry, replacement of existing stair tower assembly and doors, classroom doors and hardware, replacement of lintels at exterior door and window locations, exhaust fans and roof repair. Site improvements included new paving in the courtyard, new concrete sidewalk, steps and ramps, relocation of existing playground and installation of synthetic playground surfaces and new fencing. Delric Construction Co. Inc. was the general contractor for the project; Guenther & Hee Associates designed the project. Jacobs Facilities, Inc. served as the project management firm. A Certificate of Occupancy was issued on January 15, 2010 following the completion of all work on the project. |

 Advertisements / Awards
Advertisements / Awards