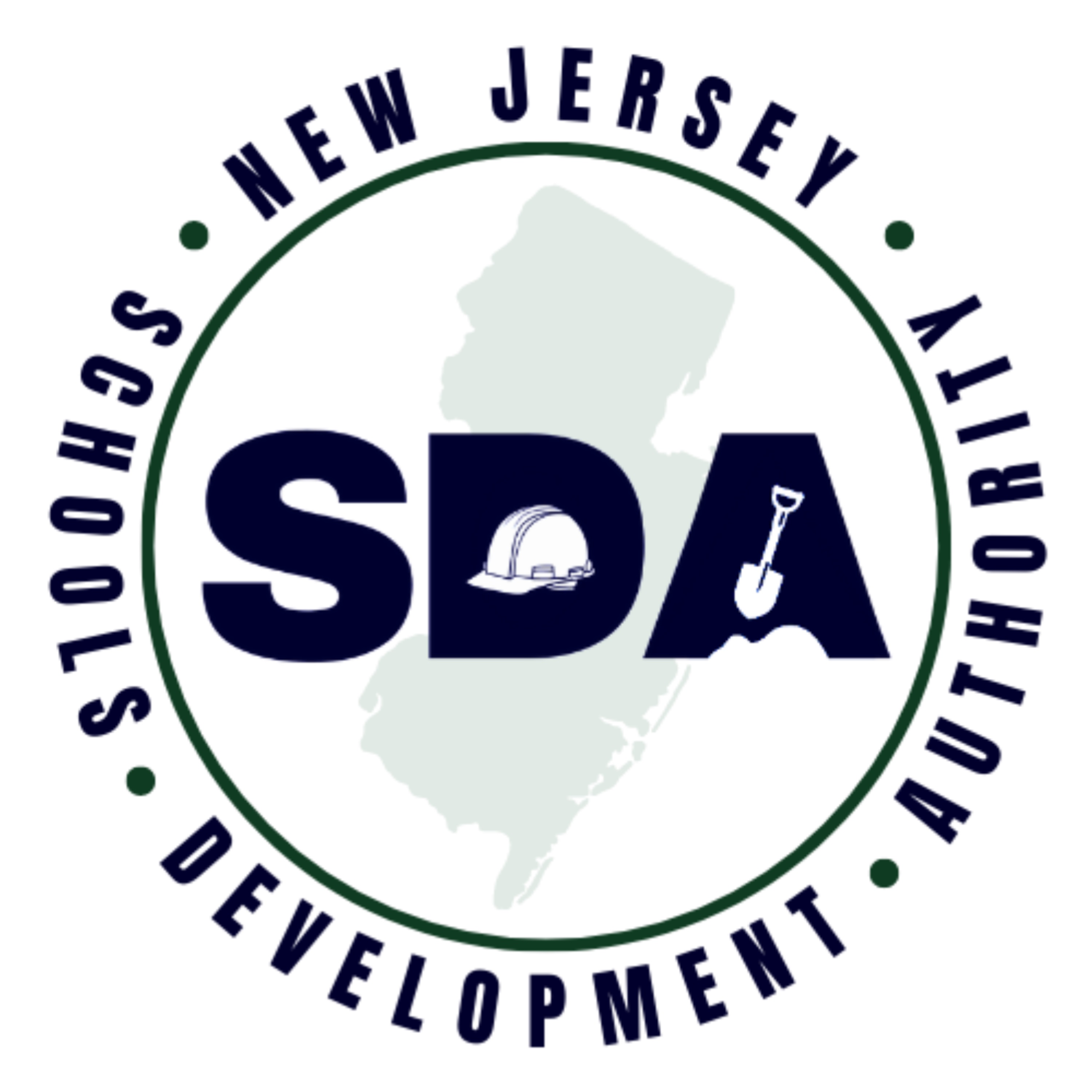|
Even before preparing their Long Range Facility Plan in response to the NJ Department of Education (DOE) requirements or before getting the results of any demographic study, Garfield’s Board of Education knew that their city needed a new middle school. Their middle school, Thomas Jefferson, was already suffering overcrowding and in accordance with DOE’s new Core Curriculum requirements needed additional special instruction spaces. Thomas Jefferson Middle School had originally been built as an elementary school and therefore its design did not lend itself to new middle school criteria. These three issues plus the fact that the school district had no available “swing space” within the city quickly led the Board of Education and the DOE to the conclusion that a new facility purposely designed to serve as a middle school was needed. NJ Schools Construction Corporation (SCC) predecessor to the NJ Schools Development Authority (SDA) assigned Skanska USA, as their PMF (Project Management Firm) for the Garfield School District to create a master plan for handling the pre-development, design and construction of this needed middle school. From their knowledge of the area, the Garfield Board of Education helped guide SCC in investigating and eventually acquiring an underutilized strip shopping center along Lanza Avenue which part of its parking lot was already being used to house TCUs (Temporary Classroom Units) serving as an early childhood center. As it turned out, the new middle school is next to the new Early Childhood Center @ Ray Street and thereby creating a large “educational” zone within the city. Skanska USA in concert with the Garfield School District developed their plan of action to place the middle school at this site. First, the Early Childhood Center at Ray Street needed to be built so that the TCUs could be vacated and then relocated, thereby allowing the construction of the middle school. Upon completion of the middle school, Thomas Jefferson converted back to an elementary school. MRM Architects designed the new middle school to accommodate 1,100 students. The facility is approximately 179,000 square feet consisting of a three story academic wing connected to the community wing by a two-story center core. The exterior assembly of the school is a combination of brickwork with an aluminum facade creating a striking yet classical appearance. The circular entrance lobby is inviting to students and visitors while acting as a pivotal point for entry into the three main sections of the school. The academic wing consists of: 45 general classrooms; 6 science labs; 6 special education classes; and 8 small group instruction rooms. The community wing contains: the cafetorium with full service kitchen; gymnasium; computer labs; and musical instruction spaces for choral and band rooms. The center core holds the administrative offices on the first floor while the second floor contains the media center with art and discovery rooms. The construction bidding process was conducted by the SCC. Through their new initiatives to provide for the greatest business opportunities, the construction work has been bid in two parts: the first part to be bid was for general construction; while the second part was to be a “carve out” awarding the interior finishes work to an SBE firm. The Notice of Award for the general construction contract was awarded to Torcon, Inc. While another Notice of Award for the interior finishes contract was to Bluefin Construction Corporation. The school opened in September 2007. |

 Advertisements / Awards
Advertisements / Awards